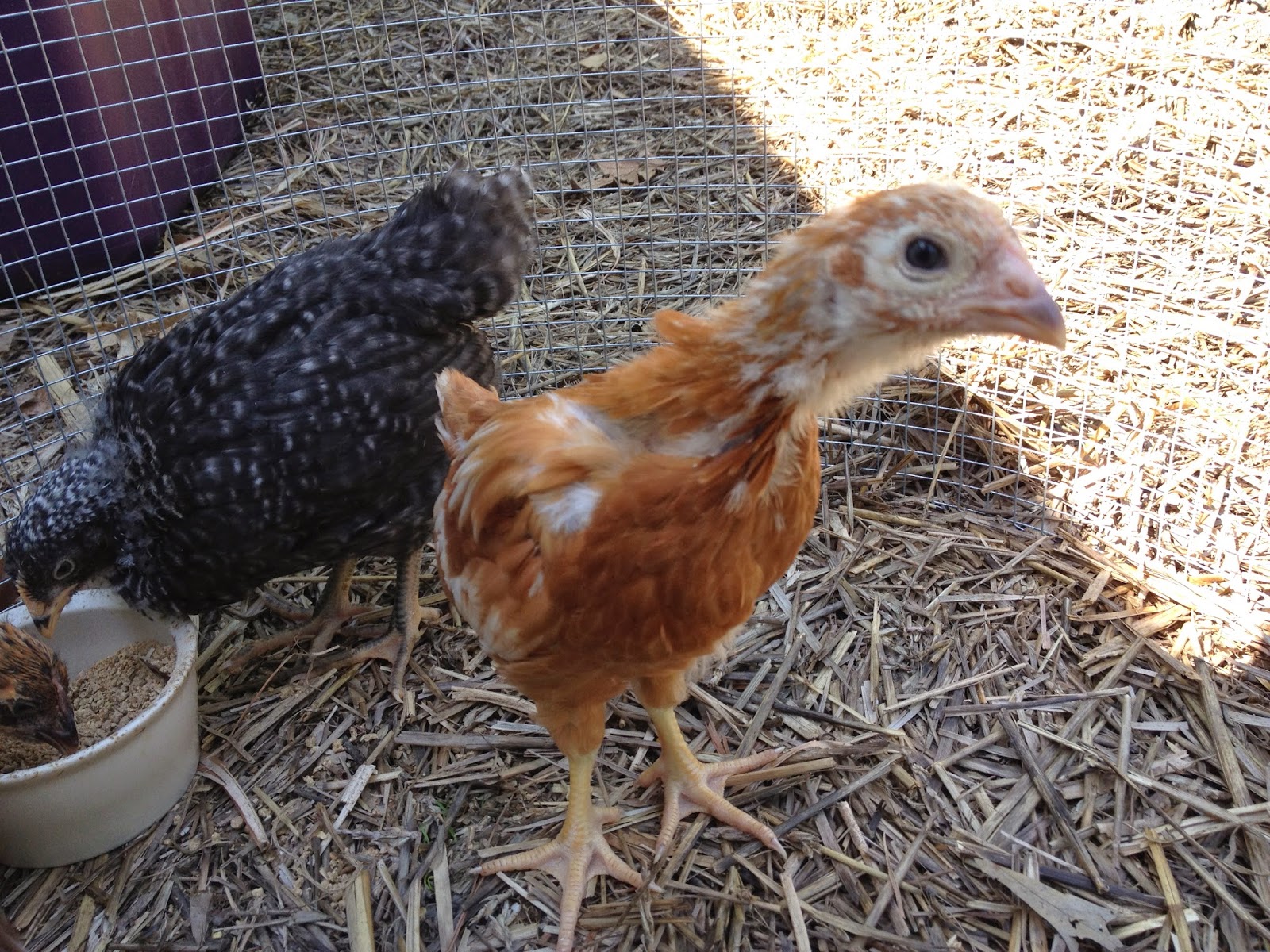
This past weekend I worked alone, and although I completed the work I had planned, there were some tense moments and frustration that could have been avoided with a helper. Next time I'll call a friend. I built one side of the roof framing on the ground and then lifted it up to nail it in place. That was very difficult alone, and would not recommend it. The next side I did in segments. Here are the details:
The West gable end has an overhang of 12" to provide weather protection for the door (facing you in the picture below).
The eaves overhang 16" in a straight line which is about 12"horizontally out from the wall.
The East gable end (on the right in the picture below) is flush with the wall to allow the run fencing to attach to the wall. There is a small overhang at the very top to keep rain out what will be a triangular vent, this will be above the top of the run.
Instead of cutting out notches on the rafters to rest on the top plate, I made little triangles to transfer the load onto the wall. I had no choice because of how the rafters sit on the gables, but I feel better with no notches since the rafters are only 2x4's and there is a large overhang.













