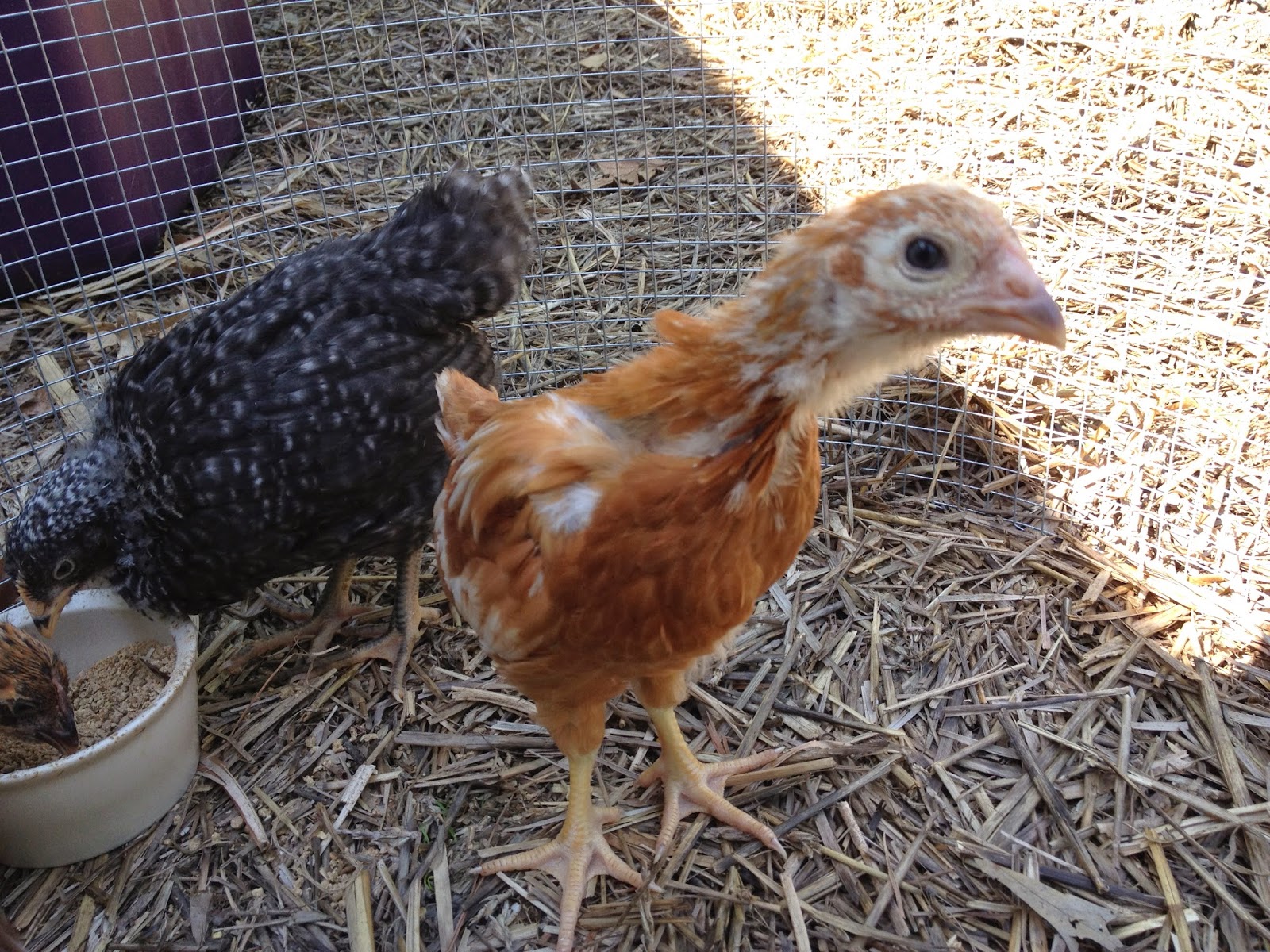I've been so busy trying to finish up the coop so the hens could move in, I haven't had the chance to post any updates. Here are a few shots of the last few details. A view from our second floor sunroom shows the West side siding installed, and one of the windows sitting inside it before it was installed.
I made the nest box out of the siding material, with a 3/4" plywood lid roofed with some left-over cedar shingles. The lid is quite heavy, which I imagine will make it more predator proof. There is one divider in the middle making two boxes 14 x 14 x 14" high at the back and 18" high at the front.
The windows were removed from my house when we got new windows, and are installed with some galvanized strap hinges at the top, which will later be covered up with molding
You can see behind the coop the run is now installed. It's made with pressure treated 8 foot 4x4's in two feet of concrete. There is 1/2" hardware cloth buried 6 inches deep and 12" out leaving about 32" above ground. There is 2x4" welded wire fencing from the ground up to the top rail which is pressure treated 2x4's. The top is covered with black polyethylene deer fencing. There is a 3 foot wide gate (just visible in the next picture) so I can get in and out with a wheel barrow. I plan on putting my compost in the run for the chickens to pick through and eat insects and worms that it attracts, and also add their manure to it.
The soffits are made of reclaimed pallet decking boards, and will be left unpainted because they will never receive direct rain water, and I like the look of the wood. The paint scheme is from Sherwin-Williams from their Woodscapes line; it's called "woodcutter's cabin".
Here are the chickens when I first opened the door to let them out into the run. They're 9 weeks old, and have been living in the coop for 1 1/2 weeks.They loved it outside, and immediately began eating the barley, oats and wheat I planted for them.

































